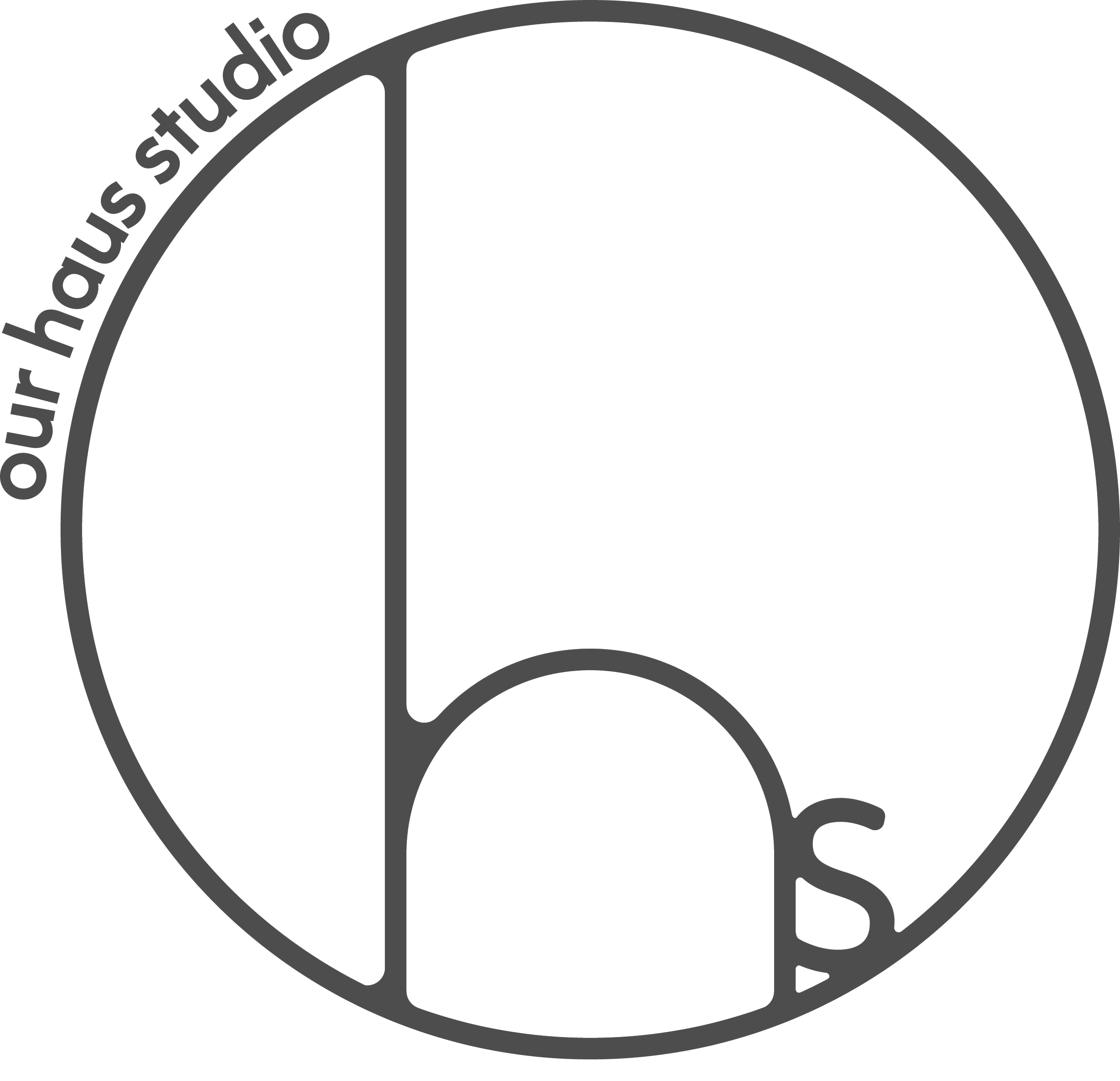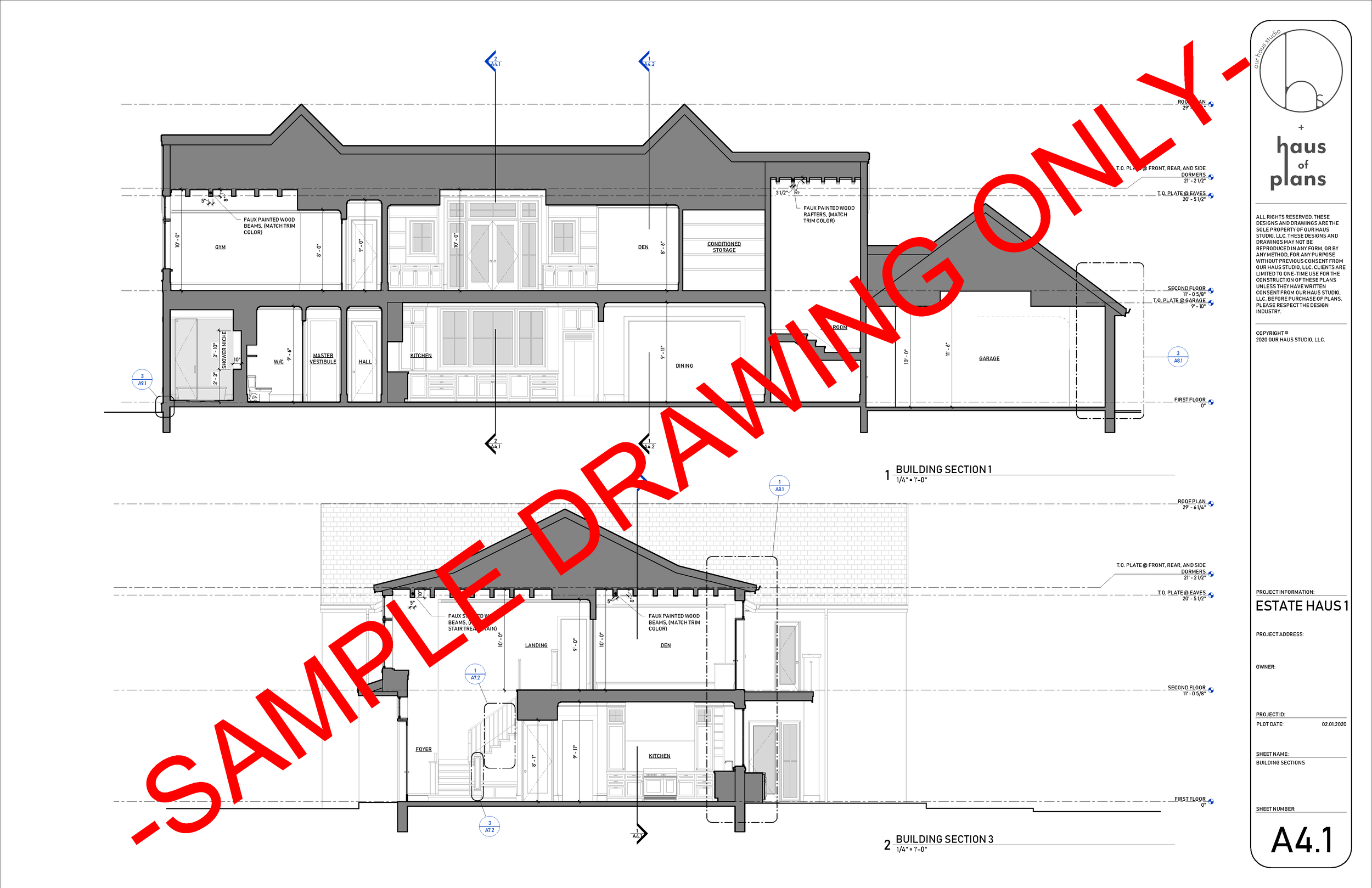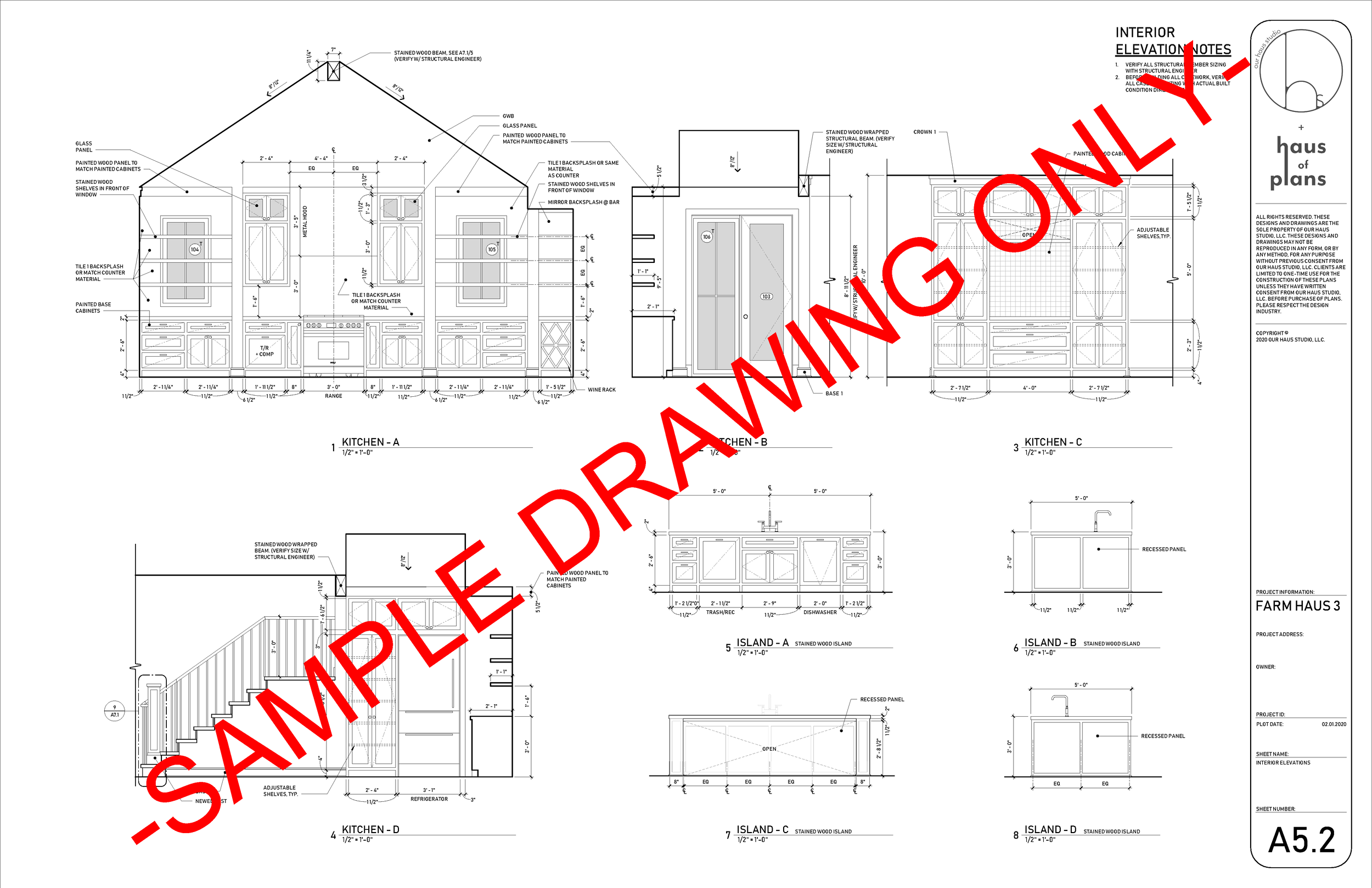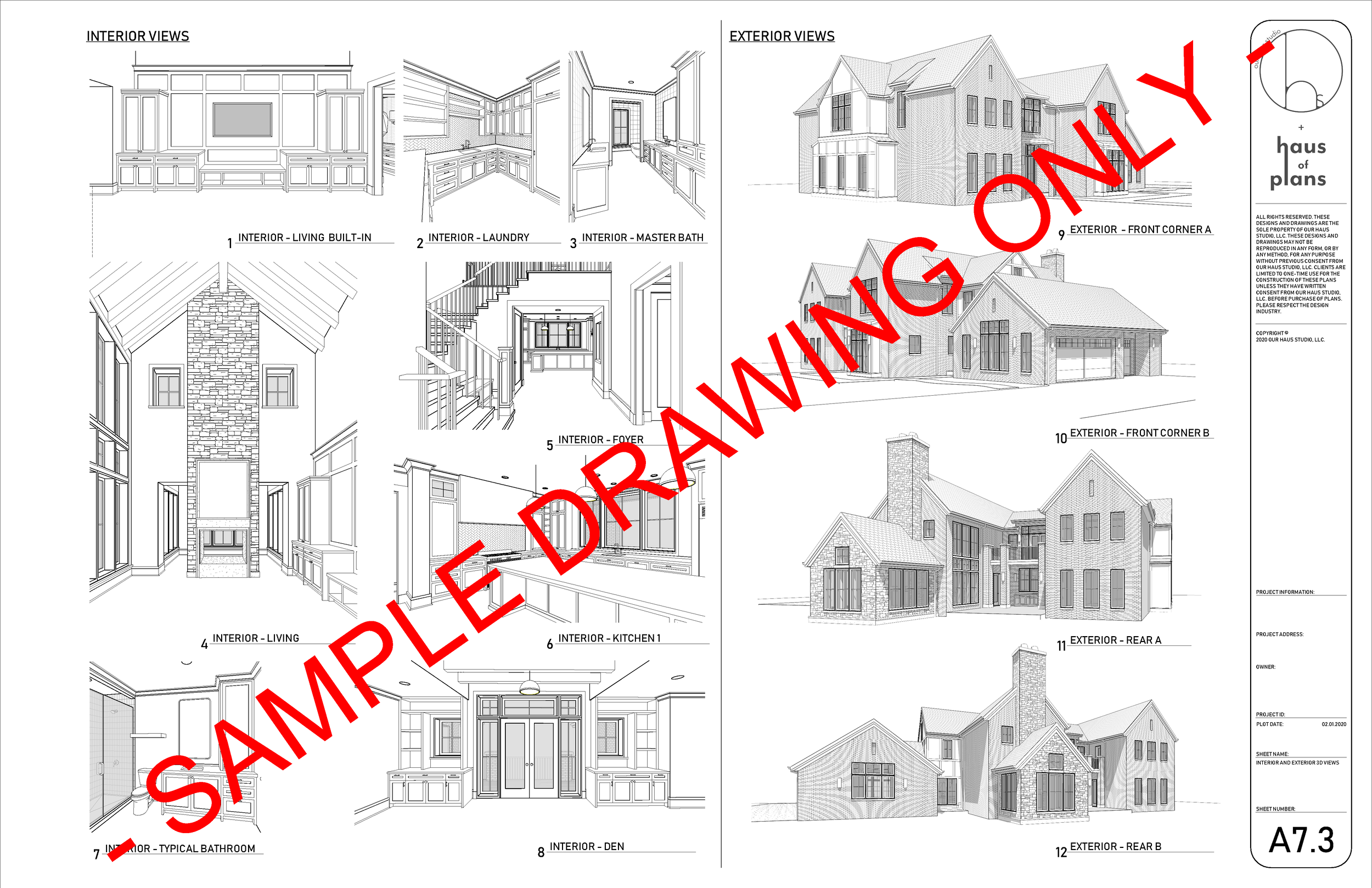SAMPLE DESIGN DRAWINGS
There are two Design sets to choose from:
Haus Essential and Haus Essential Plus
The Haus Essential set is a lighter and more affordable design document set that includes all the necessary drawings to build your home. This set is made for individuals who want to tackle more of the interior details.
The Haus Essential Plus is a more robust drawing set that includes all the drawings included in the Haus Essential set plus interior design drawings and more extensive detailing documents.
Below are drawing examples for reference
HAUS ESSENTIAL
SAMPLE FLOOR PLAN
Each plan has dimensions, section cut lines, interior, and exterior elevation tags, wall tags, window and door tags, and floor material tags.
SAMPLE EXTERIOR ELEVATION
Each exterior elevation has dimensions, window and door tags, material call outs, roof slopes section cut lines, and elevation heights.
SAMPLE BUILDING SECTIONS
Each building section shows section cut lines, dimensions, ceiling heights, elevations heights, and wall section call outs.
SAMPLE MEP PLAN
Each MEP plan shows lighting fixture types, appliance types, switching locations, and outlet locations
HAUS ESSENTIAL PLUS
INCLUDES ALL HAUS ESSENTIAL PLUS THE DRAWINGS BELOW
SAMPLE INTERIOR ELEVATIONS
Each interior elevations shows material call outs, casework design, dimensions, and door and windows tags.
SAMPLE INTERIOR + EXTERIOR VIEWS
Each Design/Construction Set includes important interior and exterior views of the house. These drawings are beneficial for construction, especially when visualizing the spaces.
SAMPLE TRIM + INTERIOR DETAILS
Each Design/Construction Set includes window and door trim details to show design intent. We also include all main interior design details, including decorative beams, flooring transitions, niches, etc.
SAMPLE EXTERIOR DETAILS
Each Design/Construction Set includes important Exterior Details that include built-in benches, trellises, exterior trims, wood grilles, roof eaves, etc.
ADDITIONAL DRAWINGS INCLUDED IN BOTH HAUS ESSENTIAL AND HAUS ESSENTIAL PLUS:
Cover Page
General Project Notes
Door and Window Schedules
Wall Section
Wall, Roof, and Floor Assemblies
ADD-ONS
CAD Drawings (+$500)
Custom Site Plan (+$500)








